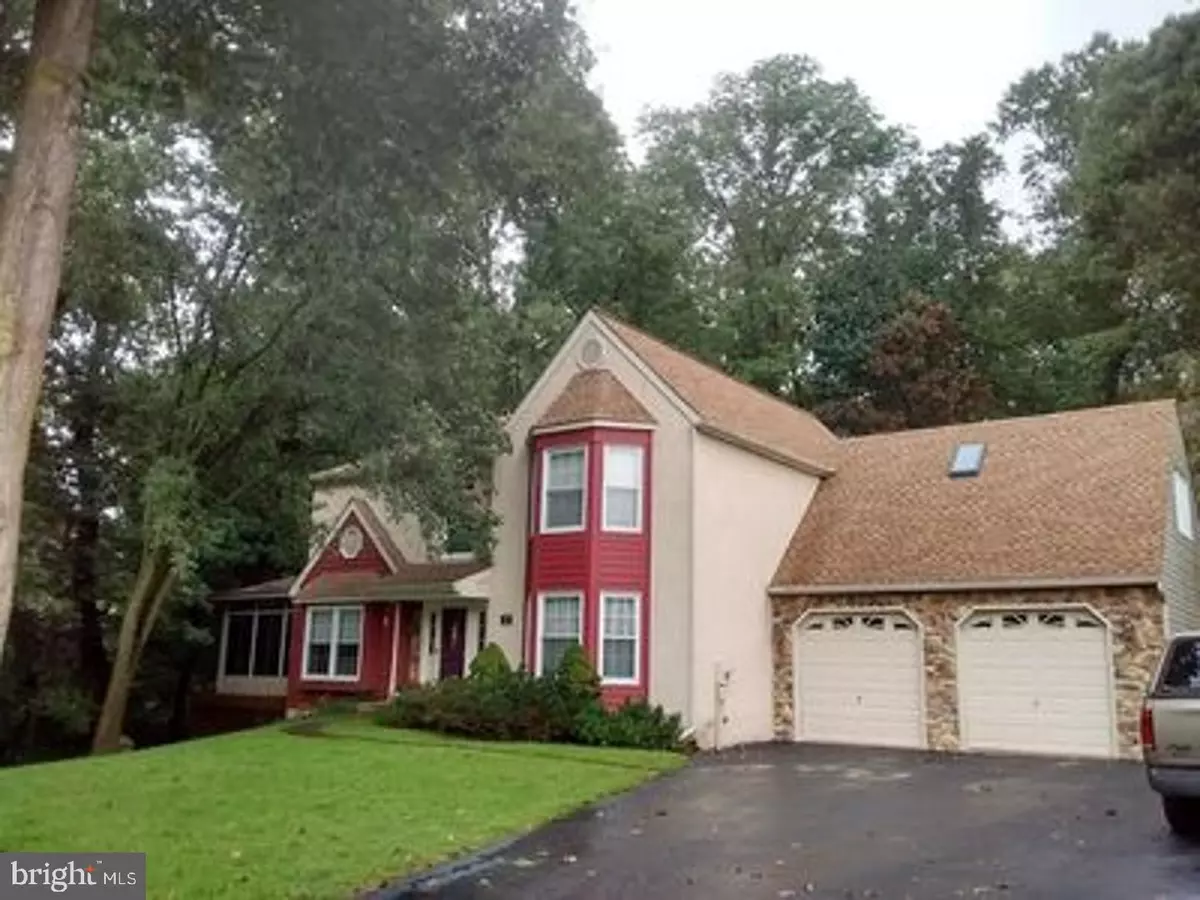$485,000
$479,000
1.3%For more information regarding the value of a property, please contact us for a free consultation.
4 Beds
3 Baths
2,652 SqFt
SOLD DATE : 03/20/2020
Key Details
Sold Price $485,000
Property Type Single Family Home
Sub Type Detached
Listing Status Sold
Purchase Type For Sale
Square Footage 2,652 sqft
Price per Sqft $182
Subdivision Greenbrooke
MLS Listing ID PADE505526
Sold Date 03/20/20
Style Farmhouse/National Folk
Bedrooms 4
Full Baths 2
Half Baths 1
HOA Fees $8/ann
HOA Y/N Y
Abv Grd Liv Area 2,652
Originating Board BRIGHT
Year Built 1990
Annual Tax Amount $8,002
Tax Year 2020
Lot Size 0.643 Acres
Acres 0.64
Lot Dimensions 60.00 x 172.00
Property Description
In a development of 13 homes surrounded by 13 acres of open space. Large expanded front driveway. You can comfortably park up to 5 vehicles plus 2 more in the garage. The front of the house faces West. This is the best direction to melt any ice and snow off the driveway. The rear faces East so in the afternoon the deck becomes shaded so you won't bake in the sun while having dinner. The summer sun is also shaded by the woods on the Northern side. The huge deck wraps around from the back to the north side up to the large Florida room and is just like being in a tree house. We have installed 18 inches of insulation in the attic. We have a newer HVAC system that is under warranty until 12/4/2023 . It's a 4 Ton Heat Pump with a variable speed fan, humidifier and a oil furnace auxiliary heat back up. The house is warm and the utility bill is very low. The roof was replaced in 2016 and has two skylights that open up for fresh air above the large Master Bath with a whirlpool tub and walk-in shower that is above the Garage. The Basement is dry and it's ceiling is high.
Location
State PA
County Delaware
Area Concord Twp (10413)
Zoning RESIDENTIAL
Rooms
Basement Full, Daylight, Partial, Interior Access, Outside Entrance, Poured Concrete, Rear Entrance, Unfinished, Walkout Stairs
Main Level Bedrooms 4
Interior
Interior Features Attic, Attic/House Fan, Butlers Pantry, Carpet, Ceiling Fan(s), Chair Railings, Crown Moldings, Dining Area, Family Room Off Kitchen, Kitchen - Eat-In, Primary Bath(s), Skylight(s), Stall Shower, WhirlPool/HotTub, Window Treatments
Hot Water 60+ Gallon Tank, Electric
Heating Energy Star Heating System, Forced Air, Heat Pump - Oil BackUp, Programmable Thermostat
Cooling Central A/C, Attic Fan, Ceiling Fan(s), Energy Star Cooling System, Heat Pump(s), Programmable Thermostat, Whole House Fan
Flooring Ceramic Tile, Laminated, Partially Carpeted
Fireplaces Number 1
Fireplaces Type Brick, Gas/Propane, Wood, Fireplace - Glass Doors, Mantel(s)
Equipment Built-In Microwave, Disposal, Dryer - Electric, Dryer - Front Loading, ENERGY STAR Clothes Washer, ENERGY STAR Dishwasher, Humidifier, Icemaker, Microwave, Oven - Single, Oven - Self Cleaning, Oven/Range - Electric, Refrigerator, Washer, Water Dispenser, Water Heater
Fireplace Y
Window Features Double Pane,Screens,Skylights
Appliance Built-In Microwave, Disposal, Dryer - Electric, Dryer - Front Loading, ENERGY STAR Clothes Washer, ENERGY STAR Dishwasher, Humidifier, Icemaker, Microwave, Oven - Single, Oven - Self Cleaning, Oven/Range - Electric, Refrigerator, Washer, Water Dispenser, Water Heater
Heat Source Electric, Oil
Laundry Upper Floor
Exterior
Exterior Feature Deck(s)
Garage Garage - Front Entry, Garage Door Opener
Garage Spaces 2.0
Fence Rear, Split Rail
Utilities Available Cable TV, Multiple Phone Lines, Phone Connected
Waterfront N
Water Access N
View Trees/Woods
Roof Type Shingle
Street Surface Access - On Grade
Accessibility None
Porch Deck(s)
Road Frontage Boro/Township, Public
Parking Type Attached Garage
Attached Garage 2
Total Parking Spaces 2
Garage Y
Building
Lot Description Backs to Trees, Cul-de-sac
Story 3+
Foundation Active Radon Mitigation, Concrete Perimeter
Sewer On Site Septic
Water Community
Architectural Style Farmhouse/National Folk
Level or Stories 3+
Additional Building Above Grade, Below Grade
Structure Type Dry Wall,2 Story Ceilings
New Construction N
Schools
School District Garnet Valley
Others
HOA Fee Include Common Area Maintenance,Insurance,Reserve Funds
Senior Community No
Tax ID 13-00-00914-48
Ownership Fee Simple
SqFt Source Assessor
Security Features Carbon Monoxide Detector(s)
Special Listing Condition Standard
Read Less Info
Want to know what your home might be worth? Contact us for a FREE valuation!

Our team is ready to help you sell your home for the highest possible price ASAP

Bought with Susan Manning • Keller Williams Realty Devon-Wayne

"My job is to find and attract mastery-based agents to the office, protect the culture, and make sure everyone is happy! "
43777 Central Station Dr # 390, Ashburn, VA, 20147, United States
GET MORE INFORMATION






