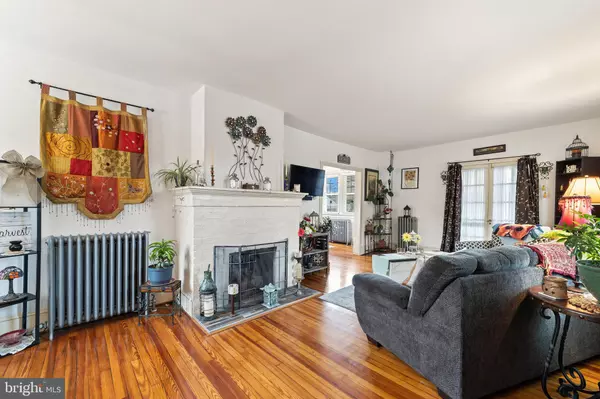$291,000
$249,900
16.4%For more information regarding the value of a property, please contact us for a free consultation.
3 Beds
2 Baths
1,456 SqFt
SOLD DATE : 10/21/2022
Key Details
Sold Price $291,000
Property Type Single Family Home
Sub Type Detached
Listing Status Sold
Purchase Type For Sale
Square Footage 1,456 sqft
Price per Sqft $199
Subdivision Wenonah Woods
MLS Listing ID NJGL2019668
Sold Date 10/21/22
Style Colonial
Bedrooms 3
Full Baths 1
Half Baths 1
HOA Y/N N
Abv Grd Liv Area 1,456
Originating Board BRIGHT
Year Built 1925
Annual Tax Amount $7,603
Tax Year 2021
Lot Size 5,625 Sqft
Acres 0.13
Lot Dimensions 75.00 x 75.00
Property Description
Welcome to desirable Wenonah. This charming single detached home will not disappoint. It sits on a corner lot with a private driveway and a detached garage. This two story home has recently had the roof replaced and wrapped in new vinyl siding. Step inside and you will be sure to love the original hard wood floors, the living room offers a brick fireplace and access to private covered porch. The home offers a formal dining room with plenty of natural day light. The kitchen has plenty of storage and has convenient access to the outside and just a few steps from the driveway, as well as access to the basement which is great for storage, laundry hook up, and access to the outside by way of bilco doors. Lets not forget the 2nd floor, as it offers hardwood floors, a cozy landing, 3 bedrooms, and a full bathroom. All of this in an adorable and walkable town. Close to pet friendly Chompsky's coffee shop, Hawk's Deli, and beautiful Wenonah park, where they hold a fun farmers market on Thursday nights in the summer. Don't miss your opportunity to live in this amazing town.
Location
State NJ
County Gloucester
Area Wenonah Boro (20819)
Zoning RES
Direction East
Rooms
Other Rooms Living Room, Dining Room, Primary Bedroom, Bedroom 2, Bedroom 3, Kitchen, Basement, Attic, Full Bath, Half Bath
Basement Unfinished, Full, Outside Entrance
Interior
Interior Features Attic, Built-Ins, Chair Railings, Crown Moldings, Formal/Separate Dining Room, Floor Plan - Traditional, Flat, Kitchen - Eat-In, Kitchen - Table Space, Recessed Lighting, Wood Floors
Hot Water Natural Gas
Heating Radiator, Baseboard - Hot Water
Cooling Wall Unit
Flooring Hardwood, Tile/Brick, Vinyl
Fireplaces Type Wood, Brick, Mantel(s)
Equipment Dishwasher, Disposal, Built-In Microwave, Dryer, Refrigerator, Washer, Water Heater
Fireplace Y
Appliance Dishwasher, Disposal, Built-In Microwave, Dryer, Refrigerator, Washer, Water Heater
Heat Source Natural Gas
Laundry Basement
Exterior
Exterior Feature Patio(s), Porch(es)
Garage Garage - Side Entry
Garage Spaces 1.0
Fence Partially
Waterfront N
Water Access N
View Garden/Lawn, Street, Trees/Woods
Roof Type Pitched,Shingle
Accessibility None
Porch Patio(s), Porch(es)
Parking Type Detached Garage, Driveway
Total Parking Spaces 1
Garage Y
Building
Lot Description Corner, Front Yard, Rear Yard, SideYard(s), Level, Trees/Wooded
Story 2
Foundation Brick/Mortar
Sewer Public Sewer
Water Public
Architectural Style Colonial
Level or Stories 2
Additional Building Above Grade, Below Grade
Structure Type 9'+ Ceilings
New Construction N
Schools
School District Wenonah Public Schools
Others
Senior Community No
Tax ID 19-00034-00001
Ownership Fee Simple
SqFt Source Assessor
Special Listing Condition Standard
Read Less Info
Want to know what your home might be worth? Contact us for a FREE valuation!

Our team is ready to help you sell your home for the highest possible price ASAP

Bought with Mary Wing • Weichert Realtors-Turnersville

"My job is to find and attract mastery-based agents to the office, protect the culture, and make sure everyone is happy! "
43777 Central Station Dr # 390, Ashburn, VA, 20147, United States
GET MORE INFORMATION






