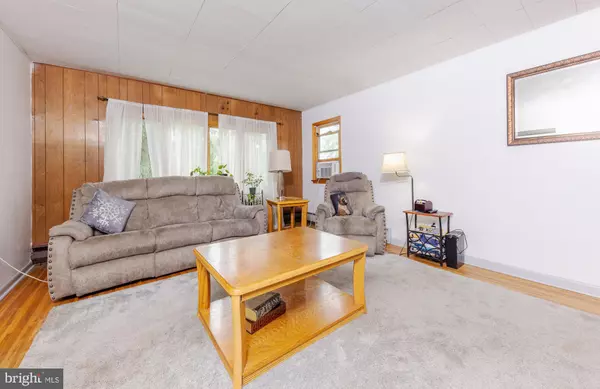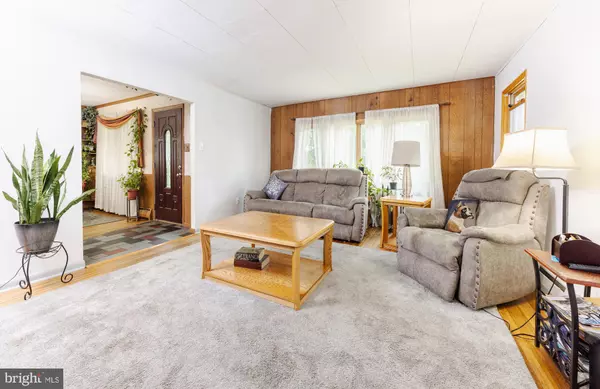$245,000
$245,000
For more information regarding the value of a property, please contact us for a free consultation.
3 Beds
2 Baths
1,307 SqFt
SOLD DATE : 08/05/2022
Key Details
Sold Price $245,000
Property Type Single Family Home
Sub Type Detached
Listing Status Sold
Purchase Type For Sale
Square Footage 1,307 sqft
Price per Sqft $187
Subdivision Brookmeade
MLS Listing ID NJGL2017810
Sold Date 08/05/22
Style Ranch/Rambler
Bedrooms 3
Full Baths 1
Half Baths 1
HOA Y/N N
Abv Grd Liv Area 1,307
Originating Board BRIGHT
Year Built 1957
Annual Tax Amount $8,631
Tax Year 2021
Lot Size 0.830 Acres
Acres 0.83
Lot Dimensions 0.00 x 0.00
Property Description
This 3 bedroom, brick rancher style home is located at the end of North Princeton Ave. You are right next to the Wenonah Swim club. The elementary school, library and the downtown park are also within walking distance. The home is being sold as-is with the buyer being responsible to obtain the certificate of occupancy and satisfy any of their lender requirements but don't let that stand in your way. The home sits on an acre of ground and may possibly be sub-divided or enjoyed the way it is. The basement offers a few finished areas and a half bath. The laundry area is also located down stars too. The kitchen has been updated and has space for a table too.
Location
State NJ
County Gloucester
Area Wenonah Boro (20819)
Zoning RES
Rooms
Basement Improved, Partially Finished
Main Level Bedrooms 3
Interior
Interior Features Carpet, Ceiling Fan(s), Family Room Off Kitchen, Kitchen - Eat-In, Dining Area
Hot Water Other
Heating Heat Pump - Oil BackUp, Heat Pump(s)
Cooling Ceiling Fan(s), Window Unit(s)
Heat Source Oil
Exterior
Waterfront N
Water Access N
Accessibility None
Parking Type Driveway
Garage N
Building
Lot Description Cleared, Open, Partly Wooded, Rear Yard
Story 1
Foundation Block
Sewer Public Sewer
Water Public
Architectural Style Ranch/Rambler
Level or Stories 1
Additional Building Above Grade, Below Grade
New Construction N
Schools
School District Gateway Regional Schools
Others
Senior Community No
Tax ID 19-00004-00042 05
Ownership Fee Simple
SqFt Source Assessor
Special Listing Condition Standard
Read Less Info
Want to know what your home might be worth? Contact us for a FREE valuation!

Our team is ready to help you sell your home for the highest possible price ASAP

Bought with Amy Lynne Ezekiel • Century 21 Forever Home Realty

"My job is to find and attract mastery-based agents to the office, protect the culture, and make sure everyone is happy! "
43777 Central Station Dr # 390, Ashburn, VA, 20147, United States
GET MORE INFORMATION






