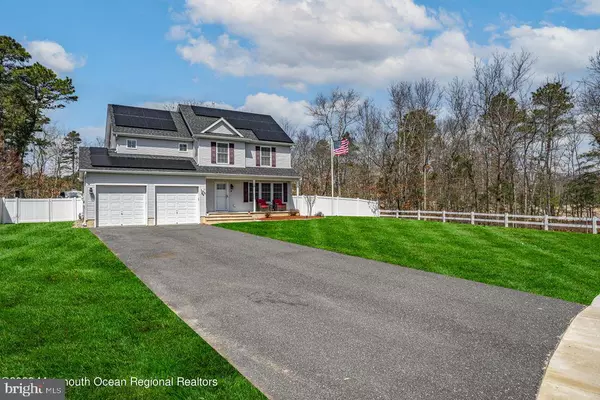$550,000
$499,900
10.0%For more information regarding the value of a property, please contact us for a free consultation.
4 Beds
3 Baths
2,200 SqFt
SOLD DATE : 07/01/2022
Key Details
Sold Price $550,000
Property Type Single Family Home
Sub Type Detached
Listing Status Sold
Purchase Type For Sale
Square Footage 2,200 sqft
Price per Sqft $250
Subdivision West Creek
MLS Listing ID NJOC2009078
Sold Date 07/01/22
Style Colonial
Bedrooms 4
Full Baths 2
Half Baths 1
HOA Y/N N
Abv Grd Liv Area 2,200
Originating Board BRIGHT
Year Built 2017
Annual Tax Amount $7,908
Tax Year 2021
Lot Size 0.788 Acres
Acres 0.79
Lot Dimensions 0.00 x 0.00
Property Description
2017 Custom Colonial home located in a Cul-De-Sac & oversized lot! This neighborhood has belgium block curbing, sidewalks & underground utilities. Featuring 4 bedrooms, 2.5 bathrooms, full finished basement & 2 car garage. Open floor plan with gleaming hardwood flooring flows throughout your main living area. Bright & airy kitchen has large center island with bar stool seating, granite countertops, subway tile backsplash, four piece matching appliances, wood cabinetry & a large pantry . Family room has gas fireplace with remote control. Master Suite entails a walk-in closet with built ins, full bathroom with shower & glass shower doors. Finished basement has vinyl flooring throughout, hook ups for surround sound & projector screen, custom built in bar, a queen size Murphy bed, gas fireplace, home office & storage area. Walk outside to your private & fenced in backyard! Entertain on your deck, patio & around your Fire Pitt area! Other features include - attic storage area, ceiling fans, natural gas, 3 zoned damper HVAC system with Alexa thermostat, oversized laundry room, recess lighting, RV hook up with gravel pad & outdoor electric.
Location
State NJ
County Ocean
Area Eagleswood Twp (21509)
Zoning C-2V
Rooms
Basement Fully Finished, Heated, Full
Main Level Bedrooms 4
Interior
Interior Features Attic, Stall Shower, Walk-in Closet(s), Kitchen - Eat-In, Kitchen - Island, Pantry
Hot Water Natural Gas
Heating Forced Air
Cooling Ceiling Fan(s), Central A/C
Flooring Ceramic Tile, Vinyl, Wood
Fireplaces Number 1
Fireplaces Type Gas/Propane
Equipment Dishwasher, Dryer, Microwave, Refrigerator, Stove, Washer
Fireplace Y
Window Features Screens
Appliance Dishwasher, Dryer, Microwave, Refrigerator, Stove, Washer
Heat Source Natural Gas
Exterior
Exterior Feature Patio(s), Porch(es)
Garage Garage Door Opener
Garage Spaces 2.0
Fence Vinyl, Wood
Waterfront N
Water Access N
View Trees/Woods
Roof Type Shingle
Accessibility Level Entry - Main
Porch Patio(s), Porch(es)
Parking Type Attached Garage, Driveway
Attached Garage 2
Total Parking Spaces 2
Garage Y
Building
Lot Description Cul-de-sac
Story 2
Foundation Other
Sewer Private Septic Tank
Water Well
Architectural Style Colonial
Level or Stories 2
Additional Building Above Grade, Below Grade
New Construction N
Schools
Elementary Schools Eagleswood Township
High Schools Pinelands Reg
School District Eagleswood Township Public Schools
Others
Senior Community No
Tax ID 09-00004-00211 11
Ownership Fee Simple
SqFt Source Assessor
Special Listing Condition Standard
Read Less Info
Want to know what your home might be worth? Contact us for a FREE valuation!

Our team is ready to help you sell your home for the highest possible price ASAP

Bought with Non Member • Non Subscribing Office

"My job is to find and attract mastery-based agents to the office, protect the culture, and make sure everyone is happy! "
43777 Central Station Dr # 390, Ashburn, VA, 20147, United States
GET MORE INFORMATION






