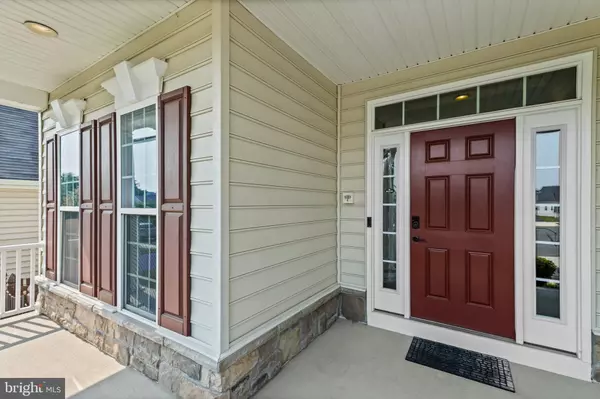$785,000
$785,000
For more information regarding the value of a property, please contact us for a free consultation.
4 Beds
4 Baths
3,830 SqFt
SOLD DATE : 08/31/2021
Key Details
Sold Price $785,000
Property Type Single Family Home
Sub Type Detached
Listing Status Sold
Purchase Type For Sale
Square Footage 3,830 sqft
Price per Sqft $204
Subdivision Seven Hills
MLS Listing ID VALO2001562
Sold Date 08/31/21
Style Ranch/Rambler
Bedrooms 4
Full Baths 4
HOA Fees $102/mo
HOA Y/N Y
Abv Grd Liv Area 2,580
Originating Board BRIGHT
Year Built 2013
Annual Tax Amount $6,598
Tax Year 2021
Lot Size 9,583 Sqft
Acres 0.22
Property Description
New Price! Absolutely lovely! This cottage-style home is situated in a prime location on a cul-de-sac. Spacious front porch greets you upon entry into almost 4,000 finished square feet. Main level hardwood flooring with upgraded kitchen including granite counters & eat-in island that opens to living area with vaulted ceilings. 3 bedrooms located on the main level with an additional bonus suite upstairs complete with a full bath. Intercom & speakers throughout. Lower level finished with large rec room, full bath, flex room, and walk-up. Rough-in for future wet bar. BUT, the must-see is the wonderfully landscaped backyard! Beautifully manicured, it reminds one of an English Garden with numerous blooming flowers, trees, pathways & deck. Enjoy the stars around the built-in fire pit or unwind in the hot tub. Come & see for yourself!
Location
State VA
County Loudoun
Zoning 01
Rooms
Basement Full
Main Level Bedrooms 3
Interior
Interior Features Ceiling Fan(s)
Hot Water Natural Gas
Heating Forced Air
Cooling Central A/C, Ceiling Fan(s)
Flooring Carpet, Hardwood
Equipment Built-In Microwave, Dryer, Washer, Dishwasher, Disposal, Intercom, Refrigerator, Icemaker, Stove, Oven - Wall, Oven - Double
Fireplace N
Appliance Built-In Microwave, Dryer, Washer, Dishwasher, Disposal, Intercom, Refrigerator, Icemaker, Stove, Oven - Wall, Oven - Double
Heat Source Natural Gas
Laundry Washer In Unit, Dryer In Unit
Exterior
Garage Garage - Front Entry, Garage Door Opener
Garage Spaces 2.0
Amenities Available Pool - Outdoor, Tennis Courts, Fitness Center
Waterfront N
Water Access N
Accessibility None
Parking Type Attached Garage
Attached Garage 2
Total Parking Spaces 2
Garage Y
Building
Story 2
Sewer Public Sewer
Water Public
Architectural Style Ranch/Rambler
Level or Stories 2
Additional Building Above Grade, Below Grade
New Construction N
Schools
School District Loudoun County Public Schools
Others
HOA Fee Include Snow Removal,Trash,Common Area Maintenance
Senior Community No
Tax ID 207358167000
Ownership Fee Simple
SqFt Source Assessor
Security Features Electric Alarm
Special Listing Condition Standard
Read Less Info
Want to know what your home might be worth? Contact us for a FREE valuation!

Our team is ready to help you sell your home for the highest possible price ASAP

Bought with Manish Sood • Realty2U Inc.

"My job is to find and attract mastery-based agents to the office, protect the culture, and make sure everyone is happy! "
43777 Central Station Dr # 390, Ashburn, VA, 20147, United States
GET MORE INFORMATION






