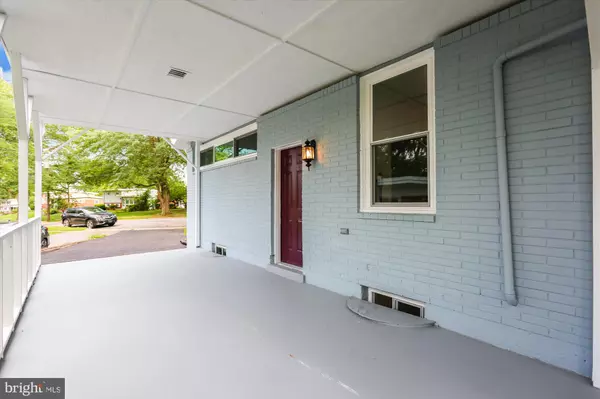$475,000
$459,000
3.5%For more information regarding the value of a property, please contact us for a free consultation.
4 Beds
3 Baths
1,176 SqFt
SOLD DATE : 08/28/2020
Key Details
Sold Price $475,000
Property Type Single Family Home
Sub Type Detached
Listing Status Sold
Purchase Type For Sale
Square Footage 1,176 sqft
Price per Sqft $403
Subdivision Twinbrook Forest
MLS Listing ID MDMC717560
Sold Date 08/28/20
Style Raised Ranch/Rambler
Bedrooms 4
Full Baths 3
HOA Y/N N
Abv Grd Liv Area 1,176
Originating Board BRIGHT
Year Built 1959
Annual Tax Amount $5,192
Tax Year 2019
Lot Size 8,268 Sqft
Acres 0.19
Property Description
Re/max Elite Services presents this fully available beautiful Rambler home located in the heart of Rockville Maryland. This home is beyond spacious, beautiful and move in ready. Featuring 4 bedrooms, 3 bathrooms, 1 kitchen and a fully spacious basement with a super convenient kitchenette, this is the home you have been looking for! With an amazing and in great condition front fa ade in a historical color palette, feel welcome to tour this beauty. Walking in, veering to your right you will find an open living space completely flooded of natural light. The brand-new wooden flooring and the amount and size of the windows all around creates an amazing effect of light reflecting clarity on all surfaces as well as on the walls which all were carefully painted in a high-end neutral tone specified by interior designers. The kitchen offers a gorgeous layout of new white Shaker style cabinets, high end brushed nickel pulls and quartz countertops. The deck is right by the kitchen and is amazingly spacious. Enjoy endless spring, summer and fall gatherings with the family at the commodity of your own backyard overlooking the greenery of the grass, and all the natural surroundings that this home offers. The bedrooms have a all been renovated, repainted and also have tons of natural light. The Bathrooms have been carefully designed to be as neutral and as elegant as possible. The basement offers a great amount of space with high end, durable, soft and neutral tone carpet. The space in the basement is amazing and will be able to accommodate so many different set up arrangements when decorating it to your own taste. The greatest advantage of the basement is the presence of a nice size kitchenette. There are plenty of rooms in this level to assign them and design them into your own home office space, gym, den or even movie room! The basement does also have a room for utilities/washer and dryer. You don't want to miss out on this stunning house your family can soon call HOME!
Location
State MD
County Montgomery
Zoning R60
Rooms
Basement Other
Main Level Bedrooms 4
Interior
Hot Water Electric
Cooling None
Heat Source Natural Gas
Exterior
Garage Spaces 2.0
Waterfront N
Water Access N
Accessibility None
Parking Type Attached Carport
Total Parking Spaces 2
Garage N
Building
Story 2
Sewer Public Sewer
Water Public
Architectural Style Raised Ranch/Rambler
Level or Stories 2
Additional Building Above Grade, Below Grade
New Construction N
Schools
School District Montgomery County Public Schools
Others
Senior Community No
Tax ID 160400228008
Ownership Fee Simple
SqFt Source Assessor
Special Listing Condition Standard
Read Less Info
Want to know what your home might be worth? Contact us for a FREE valuation!

Our team is ready to help you sell your home for the highest possible price ASAP

Bought with Steven R Escobar • RE/MAX Town Center

"My job is to find and attract mastery-based agents to the office, protect the culture, and make sure everyone is happy! "
43777 Central Station Dr # 390, Ashburn, VA, 20147, United States
GET MORE INFORMATION






