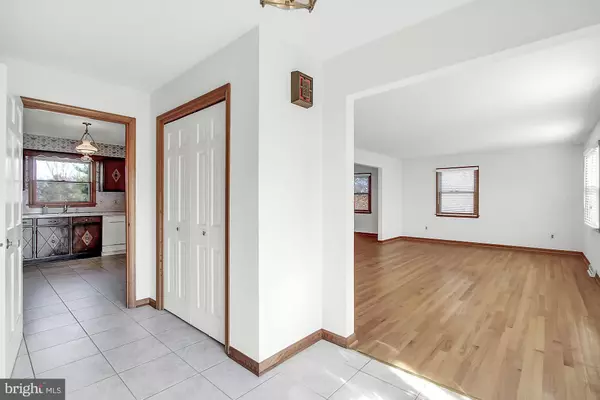$350,000
$350,000
For more information regarding the value of a property, please contact us for a free consultation.
4 Beds
3 Baths
2,409 SqFt
SOLD DATE : 05/29/2020
Key Details
Sold Price $350,000
Property Type Single Family Home
Sub Type Detached
Listing Status Sold
Purchase Type For Sale
Square Footage 2,409 sqft
Price per Sqft $145
Subdivision Havre De Grace Heights
MLS Listing ID MDHR245728
Sold Date 05/29/20
Style Colonial
Bedrooms 4
Full Baths 3
HOA Y/N N
Abv Grd Liv Area 2,409
Originating Board BRIGHT
Year Built 1972
Annual Tax Amount $4,168
Tax Year 2020
Lot Size 1.770 Acres
Acres 1.77
Property Description
PRICE IMPROVEMENT Wonderful rural setting yet minutes to everything! Large and spacious with SO much potential, you will love all the great room sizes. This home offers many wonderful features but is ready for you to come in and make it your own. Gorgeous hardwood flooring throughout, 1st floor family room w/stone fireplace, sliding door to backyard and patio. First floor laundry and full bathroom. Great kitchen space and ready for you to update! Large formal living and dining room areas. Second level features 4 wonderful bedrooms and 2 full baths. Unfinished lower level great for storage or additional living space. Spacious and open 1.77 acre lot w/some fruit trees and ready for you to enjoy! One Year Home Warranty Provided! Motived to sell!
Location
State MD
County Harford
Zoning RESIDENTIAL
Rooms
Basement Other
Interior
Interior Features Ceiling Fan(s), Crown Moldings, Dining Area, Family Room Off Kitchen, Floor Plan - Traditional, Formal/Separate Dining Room, Kitchen - Eat-In, Kitchen - Table Space, Primary Bath(s), Wood Floors
Hot Water Electric
Heating Forced Air
Cooling Ceiling Fan(s), Central A/C
Flooring Hardwood
Fireplaces Number 1
Fireplaces Type Mantel(s), Stone, Wood
Equipment Cooktop, Dishwasher, Dryer, Exhaust Fan, Oven - Wall, Refrigerator, Washer, Water Heater
Furnishings No
Fireplace Y
Appliance Cooktop, Dishwasher, Dryer, Exhaust Fan, Oven - Wall, Refrigerator, Washer, Water Heater
Heat Source Oil
Laundry Main Floor, Has Laundry
Exterior
Garage Garage Door Opener, Garage - Front Entry
Garage Spaces 2.0
Utilities Available Phone, Cable TV
Waterfront N
Water Access N
Accessibility None
Parking Type Attached Garage, Driveway, Off Street
Attached Garage 2
Total Parking Spaces 2
Garage Y
Building
Lot Description Backs to Trees, Rear Yard, SideYard(s), Rural
Story 3+
Sewer On Site Septic
Water Well
Architectural Style Colonial
Level or Stories 3+
Additional Building Above Grade, Below Grade
Structure Type Dry Wall,Paneled Walls
New Construction N
Schools
School District Harford County Public Schools
Others
Senior Community No
Tax ID 1302057832
Ownership Fee Simple
SqFt Source Assessor
Security Features Monitored,Motion Detectors,Smoke Detector,Security System
Special Listing Condition Standard
Read Less Info
Want to know what your home might be worth? Contact us for a FREE valuation!

Our team is ready to help you sell your home for the highest possible price ASAP

Bought with Jeffrey Goldsmith • Goldsmith Realty, Inc.

"My job is to find and attract mastery-based agents to the office, protect the culture, and make sure everyone is happy! "
43777 Central Station Dr # 390, Ashburn, VA, 20147, United States
GET MORE INFORMATION






