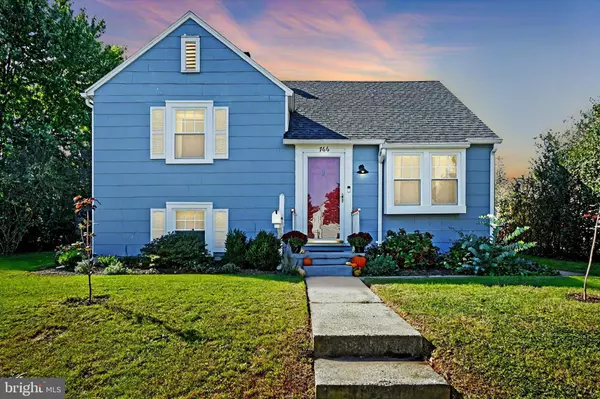
3 Beds
1 Bath
1,215 SqFt
3 Beds
1 Bath
1,215 SqFt
OPEN HOUSE
Sat Oct 26, 10:00am - 1:00pm
Key Details
Property Type Single Family Home
Sub Type Detached
Listing Status Coming Soon
Purchase Type For Sale
Square Footage 1,215 sqft
Price per Sqft $156
Subdivision Fireside
MLS Listing ID PAYK2070242
Style Split Level
Bedrooms 3
Full Baths 1
HOA Y/N N
Abv Grd Liv Area 1,215
Originating Board BRIGHT
Year Built 1950
Annual Tax Amount $4,797
Tax Year 2024
Lot Size 5,502 Sqft
Acres 0.13
Property Description
Location
State PA
County York
Area York City (15201)
Zoning RS1
Rooms
Basement Unfinished
Interior
Interior Features Bathroom - Tub Shower, Chair Railings, Dining Area, Floor Plan - Traditional, Formal/Separate Dining Room, Wainscotting, Wood Floors
Hot Water Electric
Heating Forced Air
Cooling Central A/C
Flooring Hardwood, Ceramic Tile
Inclusions Refrigerator, Washer, Dryer, Oven, Dishwasher, Shed
Equipment Dishwasher, Disposal, Dryer, Oven/Range - Electric, Refrigerator, Washer, Water Heater
Fireplace N
Window Features Double Pane
Appliance Dishwasher, Disposal, Dryer, Oven/Range - Electric, Refrigerator, Washer, Water Heater
Heat Source Natural Gas
Exterior
Exterior Feature Patio(s)
Fence Rear
Waterfront N
Water Access N
View Garden/Lawn, Trees/Woods
Roof Type Architectural Shingle,Rubber
Accessibility None
Porch Patio(s)
Parking Type On Street
Garage N
Building
Story 2.5
Foundation Block
Sewer Public Sewer
Water Public
Architectural Style Split Level
Level or Stories 2.5
Additional Building Above Grade, Below Grade
New Construction N
Schools
School District York City
Others
Pets Allowed N
Senior Community No
Tax ID 14-555-08-0023-00-00000
Ownership Fee Simple
SqFt Source Assessor
Acceptable Financing Cash, Conventional, FHA, VA
Horse Property N
Listing Terms Cash, Conventional, FHA, VA
Financing Cash,Conventional,FHA,VA
Special Listing Condition Standard


"My job is to find and attract mastery-based agents to the office, protect the culture, and make sure everyone is happy! "
43777 Central Station Dr # 390, Ashburn, VA, 20147, United States
GET MORE INFORMATION






